This has been a BIG week at the job site. If you are new to my blog, our family is the in the process of building our dream home on a few acres of land. We've been on this journey for about two years since we found the lot, but now we are just a few weeks away from our move-in day!
Up until this point, a lot of work has been behind the scenes, things that won’t be seen once the finishes are up. The foundation and framing are super important, but they are kind of boring. This week has been really special because we can start to see what the finishes will look like and how things are coming together.

The first piece of exciting news is: THE ROOF IS FINISHED!!!! That was a bear of a roof. It took almost a full three months from the time the trusses were delivered until all the shingles were on. (Other important stuff like all of the interior framing was happening simultaneously.) Our contractor has been building houses for 20 years and he said that ours is the second most complicated roof he has ever done. (Sorry!) There are a lot of angles and different pitches in different sections, but it makes for a very pretty finished product!
The concrete for the garage floor has been poured.
The excavator started digging out the area for the pool.
And my personal favorite thing so far this week: The siding started going up! The color is called Cameo and is a very light yellow/cream. I love it.
Did you notice that all of the windows and doors went in as well?
Later this week the drywall work will start and the gas fireplace insert will be installed. I’m really excited because I’ve been offered the opportunity to partner with AirStone for our fireplace design and share the whole process with you. It’s a really cool product that is going to give our fireplace wall the look of stacked stone without all the weight. Our living room is in the middle of the house and wouldn’t be able to support the weight of real stone and stone wouldn’t have been in our budget anyway. I’ve seen the AirStone display at our local Lowes and kept going back because I thought it would be a great solution for us. I’m so glad they decided to partner with me!
I can’t wait to show you the pictures over the next few weeks as things really start to take shape!



















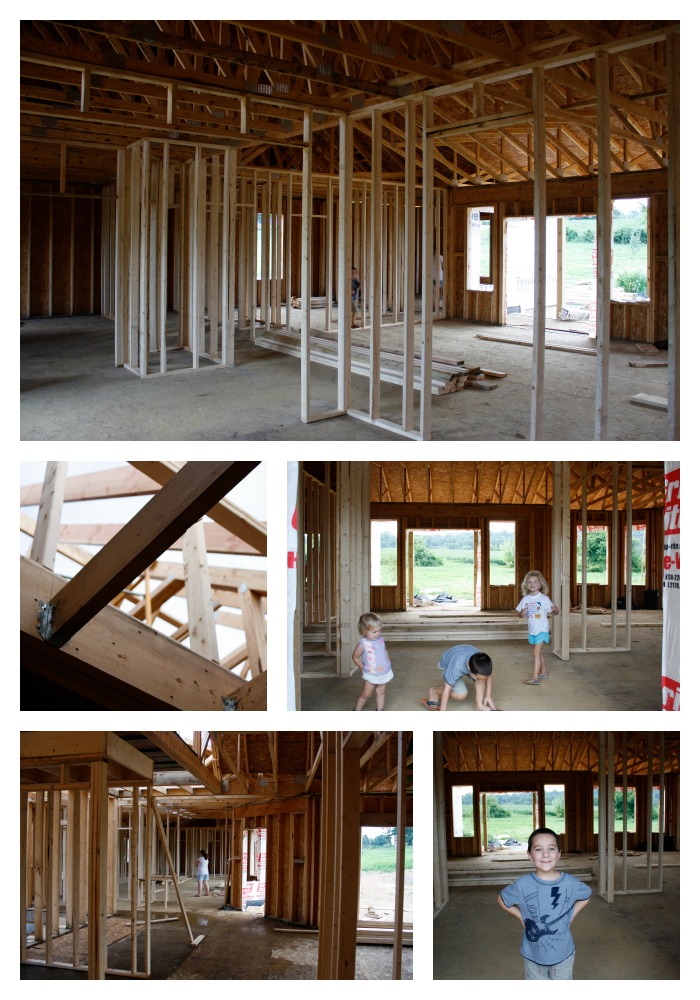









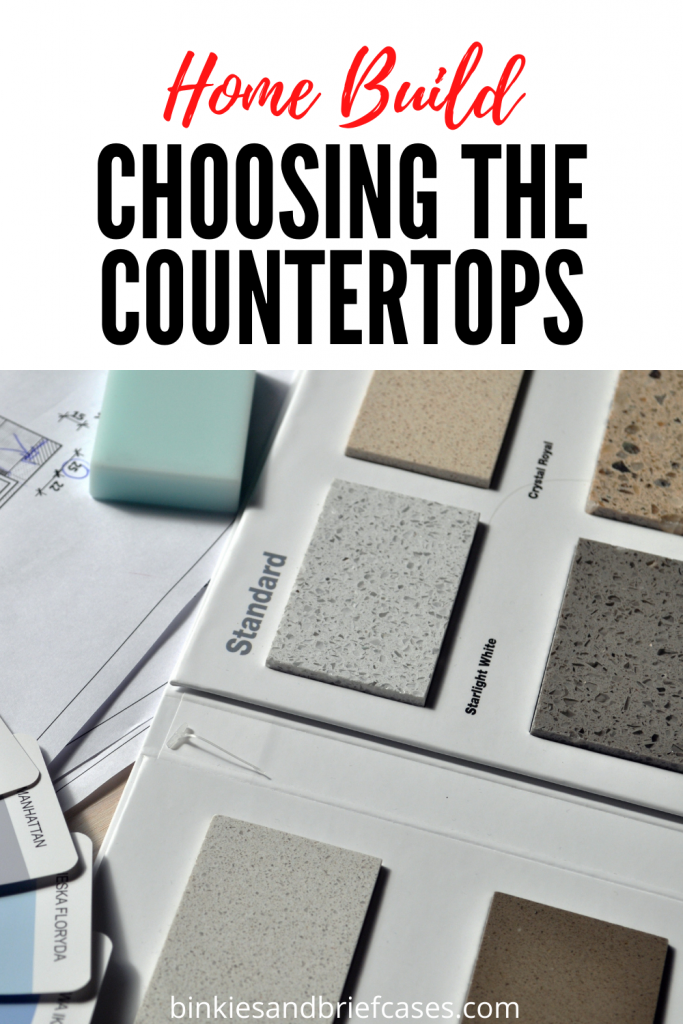


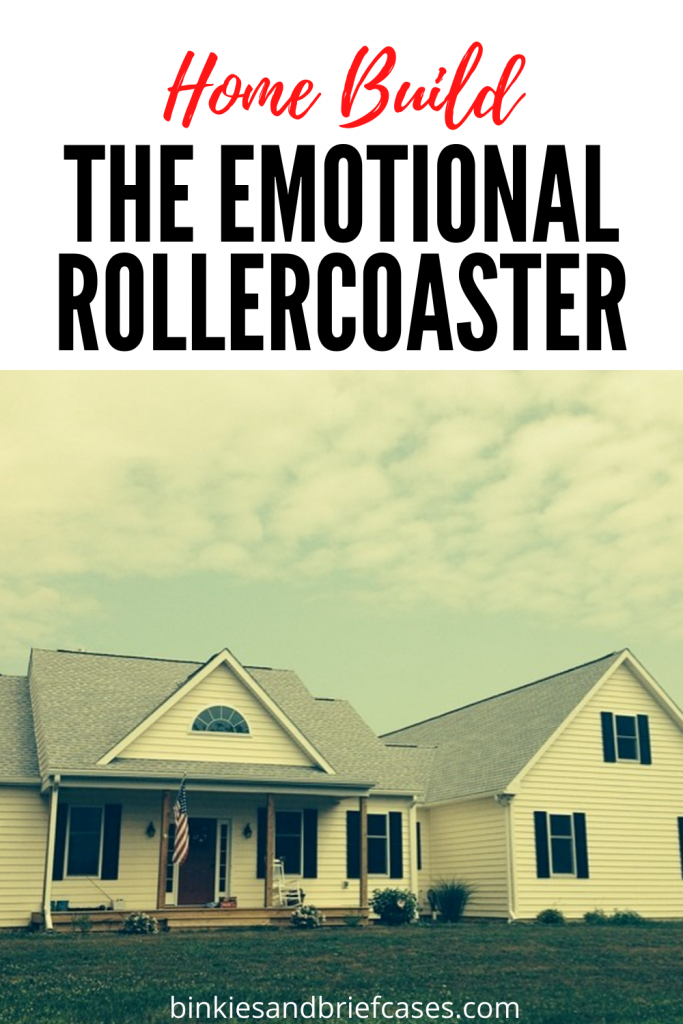
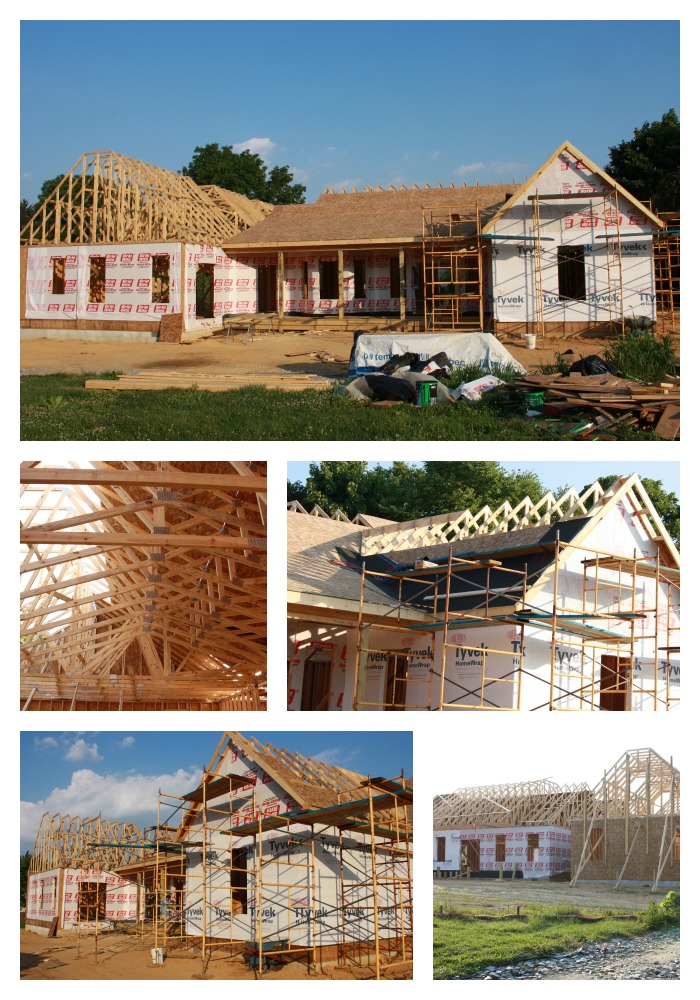
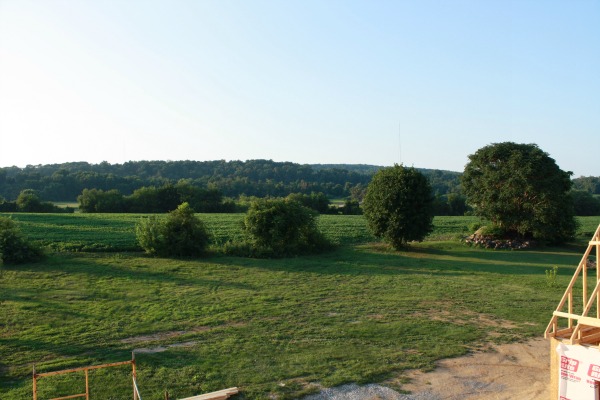

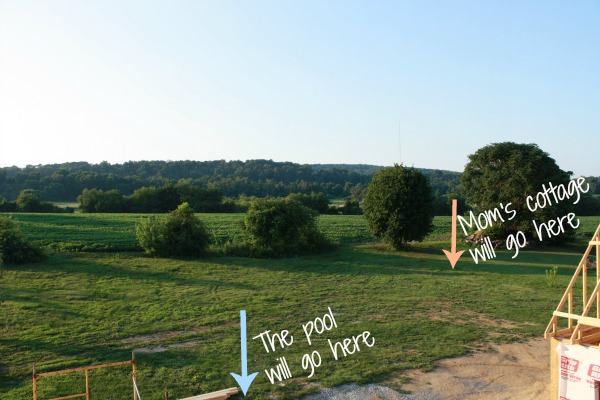
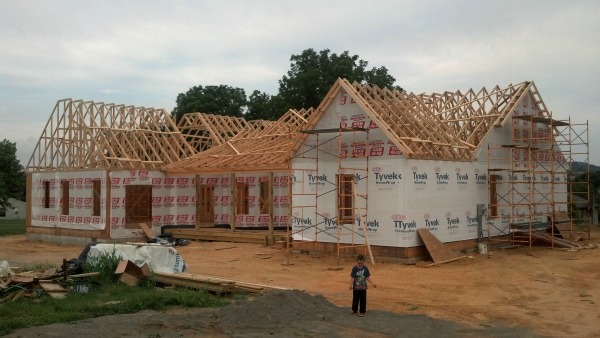
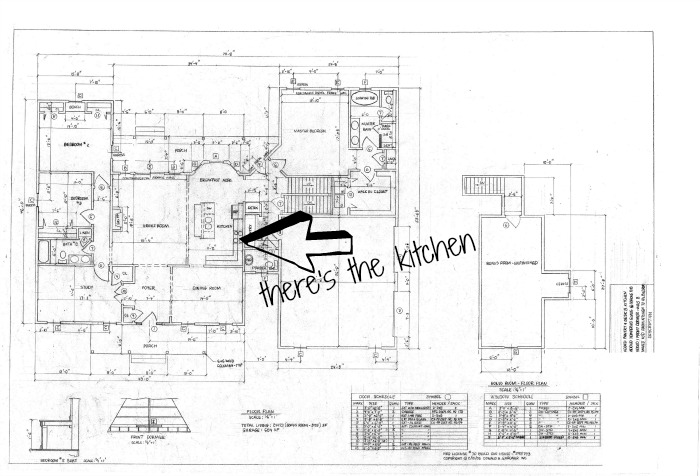

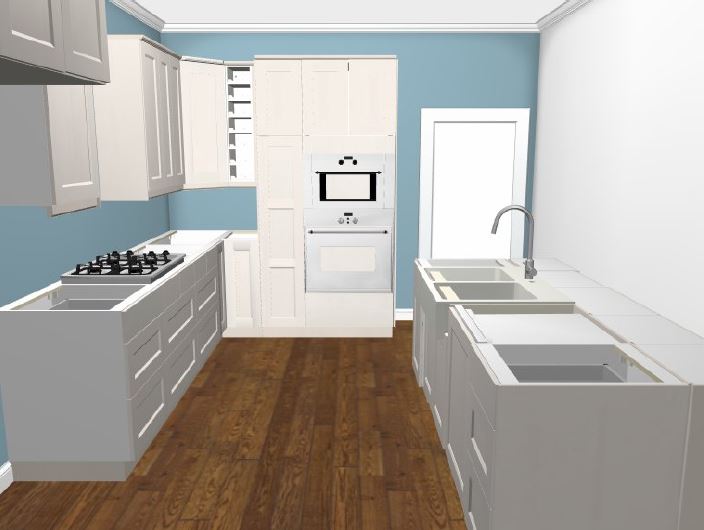




What You’re Saying