Several times a week I have friends and family ask me how the house is coming along. There is a lot (A LOT!) of behind-the-scenes work being done, but for various reasons, we haven’t been able to break ground just yet.

We will get there, I think it’s going to go very fast once we can actually start, but when you develop land from scratch it takes a very long time. It’s not at all like buying a lot in a subdivision from a developer and then they can start building right away because they have already done all of this behind-the-scenes stuff. We have to think about sewer mains, and water lines, and high occupancy permits, and sediment control, and installing new poles for the electricity, and yada yada yada.
I’m impatiently waiting for the fun parts, like picking paint colors and countertops.
In case you are wondering why there haven’t been any pictures of excavators or giant mounds of dirt just yet…
We found our lot in October of last year, about 9 months ago. Since that is how long it takes me to grow an entire human being, lately I’ve been feeling a little frustrated that we haven’t even been able to break ground yet on our new house within that time frame.
Everything is actually going very smoothly (knock on wood) it just takes forever here in Pennsylvania. We are building in a Burrough, which is pretty much a small town within a larger town within a county. Therefore, there are a lot of extra rules we need to follow.
We have to have things approved by zoning boards (many of which only meet once a month) in a particular order and follow strict ordinances, such as the entire sewer system has to rely strictly on gravity, and the run-off and sediment have to have zero impact on the environment, which is great in terms of environmental responsibility, but makes the design process a little more complicated. Lucky for me, I married a top-notch civil engineer.
We are definitely going with the private builder, a wonderful man from our church who comes very highly recommended, and with a floor plan inspired by the Donald Gardner home I showed you before but modified to meet our needs, mostly larger rooms, and closets, a few doorways moved, a different roofline, etc.
Eddie worked very hard this weekend to add some more information to our plot plans, address comments from the sewer authority, finalize our erosion and sediment control plans, and complete the application for our HOP. (one of eight million permits that will be needed)
We are pre-approved by the bank and have submitted the required paperwork, but need more complete plans and a final contract to be drawn up before the financing can be finalized.
Our builder has met with the electric company, the water company, and the gas company and has an appointment with the phone and cable people on Wednesday. He is working to complete our contract and draw up our final set of plans.
Then we will need the actual building permits, which we can’t apply for until we have our house plans completed.
It is looking like we will be able to break ground in August, provided we get all of the necessary approvals.
The builder has given us a 4-month time estimate, which means there is a chance we could be in by Christmas. We know how these things work, though, and we have to expect the unexpected, so realistically it might be February before we can move in.
In any case, we should definitely be in by this time next year, which will be nice. In the meantime, we have been having picnics over there pretty frequently, planting trees, and just trying to keep up with the property in general.
PA sure is a great state for practicing the art of patience.
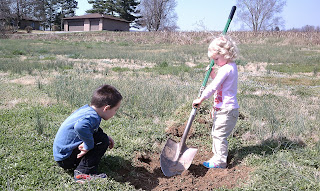


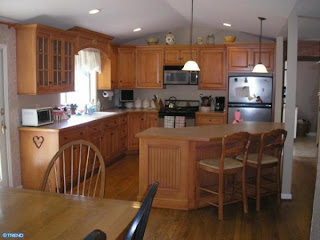


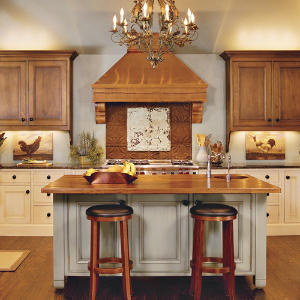








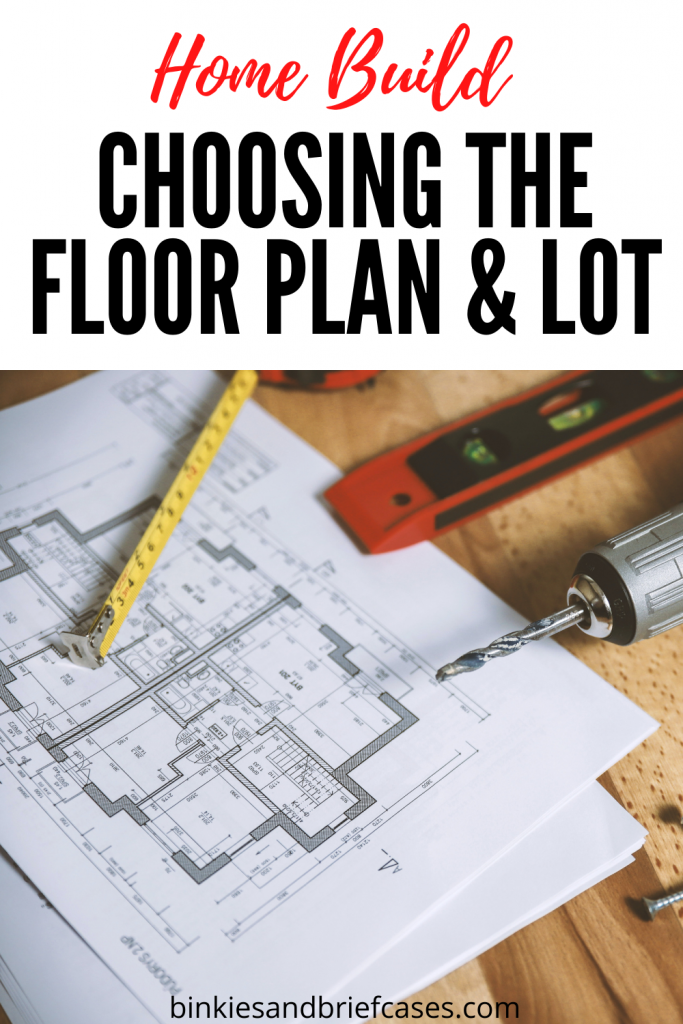


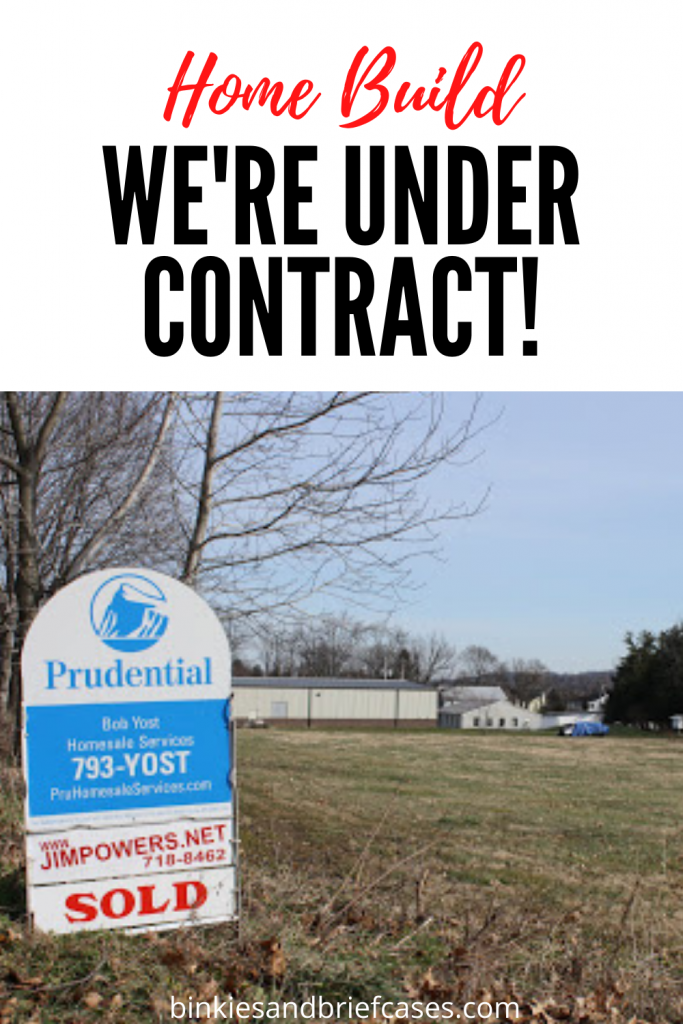




What You’re Saying